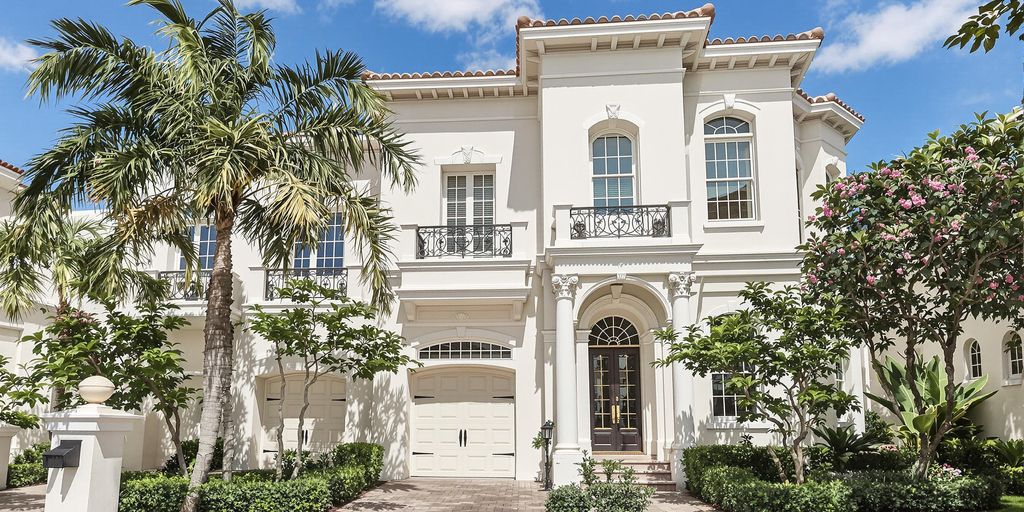Coral Gables is welcoming a new luxury townhome development, Via Veneto, offering an in-depth look at its meticulously designed floor plans. Following its recent launch, the project is being lauded for its exceptional designs, high-end finishes, and intelligent use of space across its multi-level layouts.
A Closer Look at Via Veneto’s Multi-Level Design
Via Veneto’s townhomes are structured across three distinct levels, each catering to specific functions, from entry and guest accommodations to sophisticated entertaining and private residential spaces.
- Entry Level: This floor features a versatile guest suite with an en-suite bath, which can also serve as a study or sitting area. A separate flex room, ideal for a media room, playroom, or additional bedroom, is also present, alongside a laundry area. The level boasts a substantial 4-car enclosed garage with a finished workspace, complemented by a 2-car carport accessible from the rear. A formal street-side entrance provides a grand arrival.
- Entertaining Level: Accessed via an elegant stone staircase or an elevator, this level is designed for hosting. It includes a private, landscaped courtyard that flows into a covered outdoor living area complete with a summer kitchen. The indoor space features formal dining and living areas, a gourmet kitchen equipped with premium Wolf and Sub-Zero appliances, dual dishwashers, and a wine chiller. A butler’s pantry, finished with natural stone, enhances the kitchen’s functionality. A less formal sitting area and breakfast nook are also situated on this level.
- Residential Level: The uppermost floor is dedicated to private living quarters. The primary suite is a highlight, offering a serene balcony, a lounge/sitting area, and ample space. It is separated from other bedrooms by an art gallery for enhanced privacy. Dual dressing rooms and a luxurious primary bathroom with natural stone finishes complete the suite. Secondary bedrooms are generously sized, featuring en-suite bathrooms and walk-in closets, with one suite offering additional space and a balcony overlooking the motorcourt.
Key Takeaways
- Thoughtfully designed multi-level floor plans maximizing square footage.
- Luxurious finishes and premium appliance packages.
- Dedicated spaces for entertaining, including outdoor living areas and summer kitchens.
- Private and well-appointed residential quarters, including an impressive primary suite.
- Ample parking with a 4-car enclosed garage and a 2-car carport.
Via Veneto is presented as a sophisticated and graceful addition to Coral Gables, catering to the desires of modern Miami residents.


