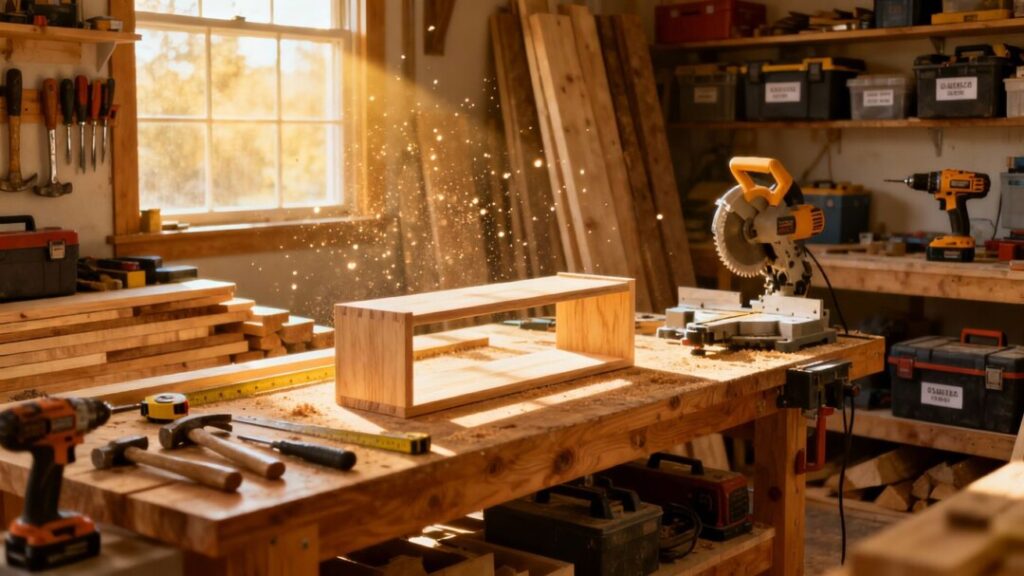Homeowners are increasingly seeking dedicated workshop spaces, moving beyond mere hobby areas to functional extensions of their living or working lives. This guide offers practical design ideas and planning tips to create an efficient, comfortable, and safe workshop, whether integrated into the home or a separate garage space. The focus is on maximizing utility and personalizing the environment to suit individual needs and projects.
Key Workshop Design Elements
- Natural Light: Maximize visibility and create a more inviting atmosphere with windows.
- Airflow and Ventilation: Ensure a breathable space by installing fans or vents, crucial for tasks involving dust or fumes.
- Noise Control: Mitigate sound transmission to living areas through insulation or thicker drywall.
- Efficient Layout: Organize tools and create distinct work zones for a clutter-free and productive environment.
- Dust Collection: Implement a system, from shop vacs to central units, to maintain clean air and clear visibility.
Integrating Workshops into Home Plans
Building a home with an integrated workshop offers convenience and privacy. It eliminates the need for a separate location, allowing projects to be completed on your schedule. Temperature control is often easier, as the workshop can share the home’s HVAC system. Furthermore, integrated spaces may simplify business use approvals and potential tax write-offs.
Garage Plans with Dedicated Workshop Areas
For those preferring to keep workshop activities separate from the main house, garage plans with dedicated workshop areas provide an ideal solution. These can range from extended garage bays to standalone structures. Key benefits include enhanced noise isolation, allowing for loud tool use without disturbing household members. Garages also offer significant customization potential for industrial flooring, specialized lighting, and robust storage solutions, making them suitable for various projects and entrepreneurial ventures.
Layout Tips for Efficiency and Flow
Designing an efficient workshop involves thoughtful consideration of movement and storage. Arrange tools and workstations to facilitate a natural workflow, placing heavy equipment near power sources and ensuring ample space for material handling. Mobile storage solutions like rolling cabinets are invaluable for organization and flexibility. Adapting the layout to your experience level, whether modular for beginners or fixed for experts, is crucial. Prioritizing clear pathways, adequate lighting, ergonomic work surface heights, and comfortable flooring enhances both safety and productivity.
Safety and Future-Proofing Your Workshop
Safety is paramount. Maintain clear, unobstructed paths to prevent accidents, especially when handling materials. Invest in good lighting, including task-specific options, to improve accuracy and reduce eye strain. Ensure work surfaces are at an ergonomic height and consider anti-fatigue mats for long standing periods. Essential safety equipment includes a readily accessible first-aid kit, fire extinguisher, and carbon monoxide detector if using gas-powered tools.
Future-proofing your workshop involves anticipating future needs. Leave blank wall space for additional tool mounts, run extra wiring, and consider insulation for temperature stability and sound dampening. Planning for potential future interests, like metalworking, or incorporating technology like laptops and smart plugs adds to the workshop’s long-term utility. Ultimately, a flexible layout that accommodates evolving tools and projects is key to a workshop that grows with you.


