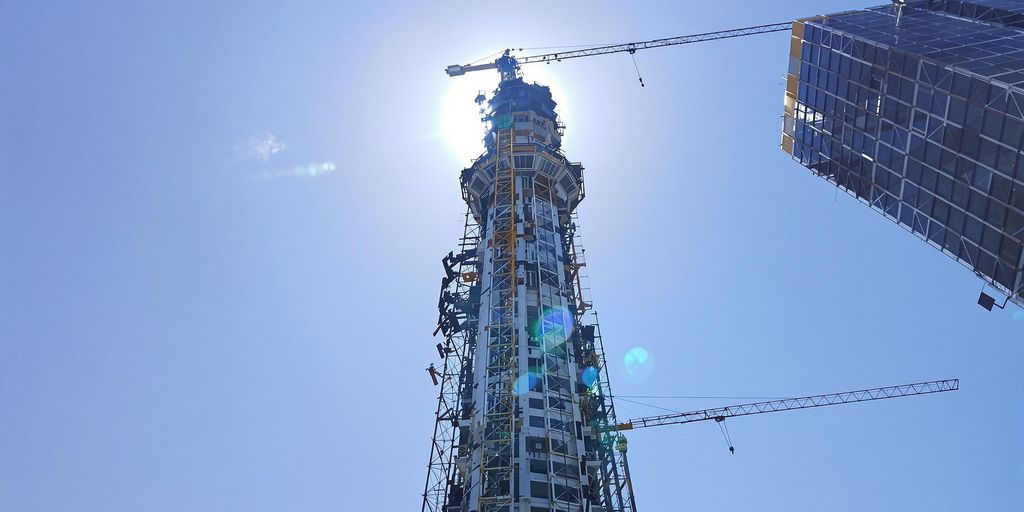Miami’s skyline is set to reach new heights as Okan Tower, a 70-story mixed-use development, has received its master construction permit. This crucial approval allows the project to proceed with all interior and mechanical systems, marking a significant step towards its completion. The tulip-inspired tower, designed by Behar Font & Partners, will feature a Hilton hotel, luxury residences, office space, and extensive amenities.
Milestone Achieved
The issuance of the master construction permit by the City of Miami signifies a pivotal moment for Okan Tower. This comprehensive authorization consolidates all key trades, enabling simultaneous work across every level of the building. Okan Group, the developer, views this as a green light to finalize all elements of the project, transitioning from structural completion to the creation of its interior experiences.
Project Progress and Features
- Okan Tower is on track to become one of Miami’s tallest buildings at 902 feet.
- Construction has already reached the 30th floor, with the 50th floor anticipated by year-end.
- The tower is progressing at a rate of approximately one floor per week.
- Full topping off is projected for 2026, with an opening in 2027.
The development includes:
- A 316-key Hilton Miami Bayfront Hotel, spanning floors 14-30, built to a five-star standard.
- 236 condo-hotel units managed by Hilton Hotels & Resorts®.
- 163 luxury Sky Residences.
- Nearly 68,000 square feet of Class A office space.
- Over 80,000 square feet of amenities, with most already completed.
Strategic Location and Design
Located at 555 North Miami Avenue, Okan Tower is strategically positioned in the heart of Downtown Miami, offering residents and visitors access to the city’s vibrant culture, entertainment, and commerce. The tower’s unique tulip design is a nod to the developer’s Turkish heritage, making a bold architectural statement in the city.


