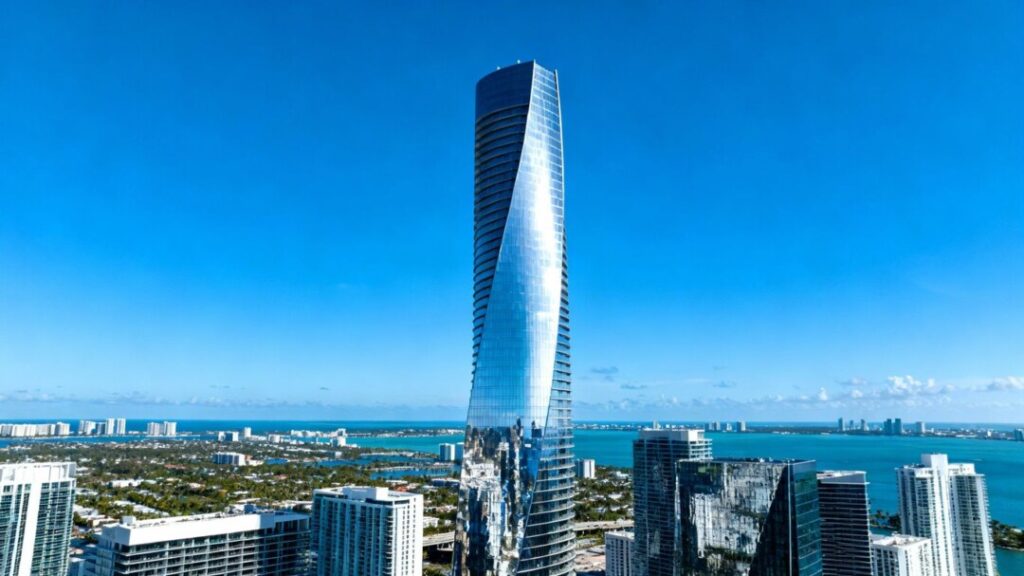Miami is set to welcome a striking new residential tower, tentatively named ‘Anatomia’ or ‘Revv River District,’ which has been submitted for review by the Urban Development Review Board (UDRB). The project, developed by The Calta Group, features a distinctive flatiron corner designed to create an iconic silhouette against the city skyline.
Key Takeaways
- A new 30-story residential tower, "Anatomia," has been filed with Miami’s UDRB.
- The design boasts a unique flatiron corner and curving vertical bands, giving an exoskeletal appearance.
- The development utilizes Florida’s Live Local Act, incorporating workforce housing.
- The project includes 499 residential units, commercial space, and a parking garage.
- A UDRB hearing is scheduled for September 17.
Architectural Vision
The tower’s design, as described by project architect Corwil, is characterized by a prominent flatiron corner, intended to establish an iconic presence. Architectural designer Bryan Alfonso further elaborated, noting that "the tower is defined by curving vertical bands that rhythmically rib the structure, giving the impression of an exoskeletal support system."
Live Local Act Integration
This development is being planned under Florida’s Live Local Act. This legislation permits more intensive development than standard zoning regulations would typically allow, provided that a portion of the units are designated as workforce housing. This initiative aims to address housing needs within the community.
Project Details
The proposed building will stand 30 stories tall and is planned to include:
- 499 residential dwelling units.
- 14,696 square feet of ground-floor commercial space.
- 498 parking spaces, located on levels 2 through 8. The garage will be lined with residential units.
Of the units within the parking garage, all 147 will be designated as workforce housing. In total, the development will feature 210 workforce units, contributing to the goals of the Live Local Act.
The project is scheduled for a UDRB hearing on September 17.


