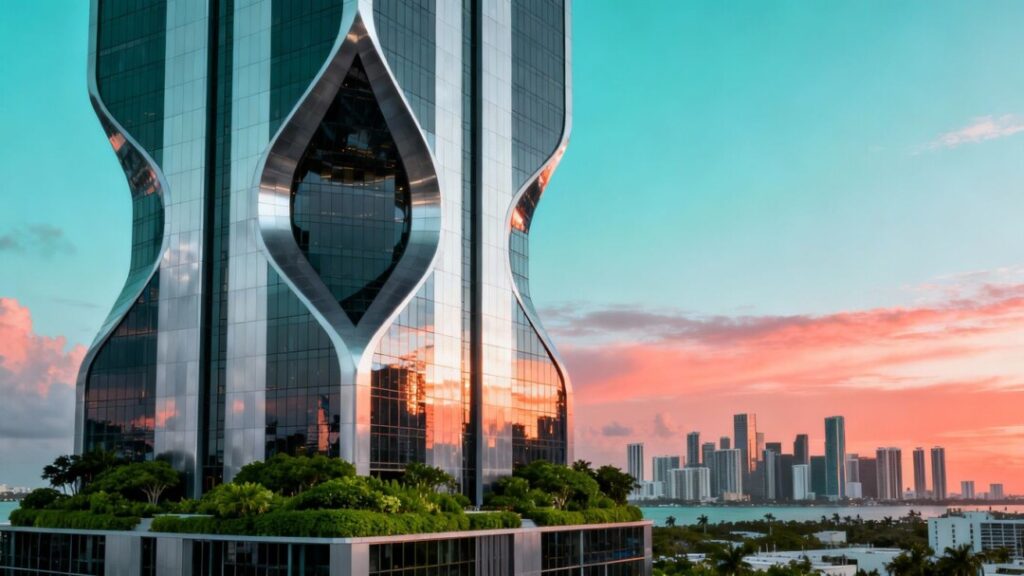Miami’s Urban Development Review Board has given the green light to The Calta Group’s Anatomia project, a significant mixed-use development slated for Allapattah’s health district. This 30-story tower promises to bring 499 new residential units to the area, marking a notable step in the city’s evolving real estate landscape.
Key Takeaways
- The Anatomia project will feature 499 condominiums and apartments.
- It leverages Florida’s Live Local Act to incorporate affordable housing.
- The development includes 210 affordable apartments and 289 luxury condominiums.
- The project aims to balance aspirational living with accessibility for residents.
Anatomia Project Details
The Anatomia development, located at 1415–1469 NW 13th Terrace, is set to become one of Miami’s pioneering high-rise projects to utilize Florida’s Live Local Act. This legislation offers developers financial incentives for including affordable housing components in their new constructions. Consequently, Anatomia will offer 210 apartments designated as affordable housing, alongside 289 luxury condominiums. These high-end units are expected to be priced between $500,000 and $950,000.
Vision for Accessibility and Community
Gaetano Caltagirone, President of The Calta Group, expressed the company’s vision for the project, stating, "Our goal with Anatomia was to prove that housing can be both aspirational and accessible. By aligning with the Live Local Act, we’re able to deliver a project that works financially while also addressing one of the city’s most pressing needs – more homes for everyday Miamians." He further emphasized the project’s role in contributing responsibly to the growth of Allapattah, aiming to create a neighborhood that is walkable, livable, and accessible.
Amenities and Future Plans
The 1.06-acre site will host a 30-story tower designed to offer a range of amenities. All residents will have access to a pool deck and indoor amenities situated on the ninth and tenth floors. Additionally, condominium owners and members will enjoy a private rooftop lounge. The development will also incorporate 6,532 square feet of retail space, further enhancing the community’s offerings. The Calta Group anticipates commencing construction once all necessary permits are secured.


