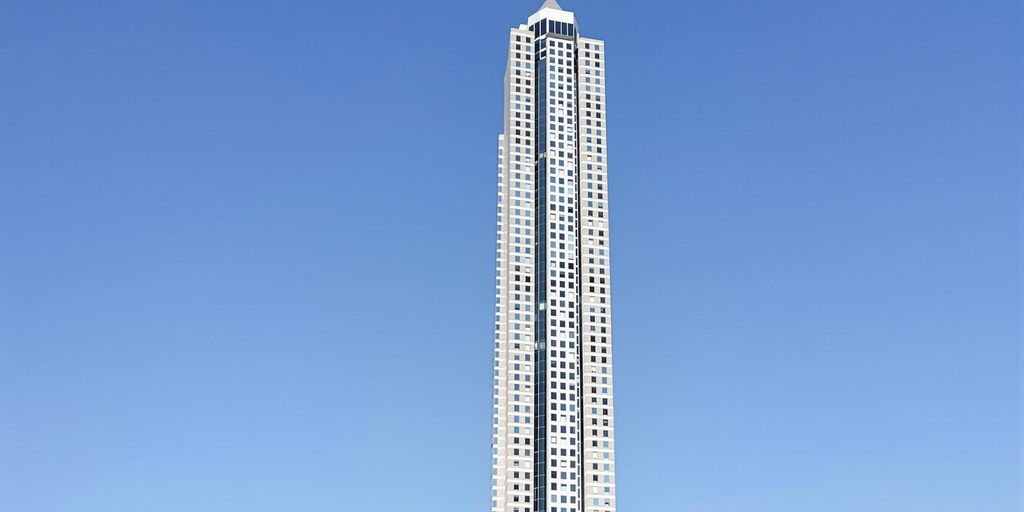Miami’s skyline is set to reach new heights as the Federal Aviation Administration (FAA) has approved Citadel’s ambitious supertall tower at 1201 Brickell Bay Drive. The approved height of 1,049 feet marks the maximum permissible elevation in Miami, signaling a significant development for the city’s financial district.
A New Landmark Approved
The Federal Aviation Administration has given the green light for Citadel’s planned supertall tower, designed by the renowned Foster + Partners. The building, slated for 1201 Brickell Bay Drive, will reach an impressive 1,049 feet, the maximum height allowed in Miami. This approval paves the way for a significant addition to the city’s iconic skyline.
Key Takeaways
- The FAA has approved Citadel’s supertall tower at 1,049 feet, the maximum height in Miami.
- The project is a mixed-use development featuring over 1.4 million square feet of office space.
- It will include a 212-room rooftop hotel, fine dining establishments, a health spa, and a fitness club.
- The tower will comprise 58 stories of usable space, with the hotel lobby on the 58th floor and a landscaped pavilion on the 62nd floor.
- Ken Griffin’s Citadel and Citadel Securities will use the tower as their headquarters.
- Related Companies has been brought on board to co-develop the project.
- Construction is anticipated to commence in late 2025, with an estimated cost exceeding $1 billion.
- Future phases may include additional office space, residential units, and parking facilities.
A Vision for Brickell
Designed by Foster + Partners, the 1.7+ million square foot supertall tower is envisioned to serve as the central hub for Ken Griffin’s Citadel and Citadel Securities. The development will be a mixed-use complex, boasting over 1.4 million square feet dedicated to office space. Complementing the corporate facilities will be a 212-room rooftop hotel, offering premium accommodations and amenities. The plans also include fine dining restaurants, a health spa, and a state-of-the-art fitness club, aiming to create a comprehensive environment for business and leisure.
The tower’s design features 58 stories of floors, with the hotel lobby strategically placed on the top 58th floor. Crowning the structure will be a landscaped pavilion on the 62nd floor, providing a unique open-air space. Ken Griffin’s decision to partner with New York-based Related Companies for co-development underscores the project’s significant scale and ambition.
Project Timeline and Future Phases
With an estimated development cost exceeding $1 billion, construction of this landmark project is expected to begin in late 2025. The initial phase focuses on the main tower, but plans are already in motion for subsequent phases. These future developments are set to include additional office spaces, residential units, and essential parking facilities across the street, further enhancing the Brickell area.


