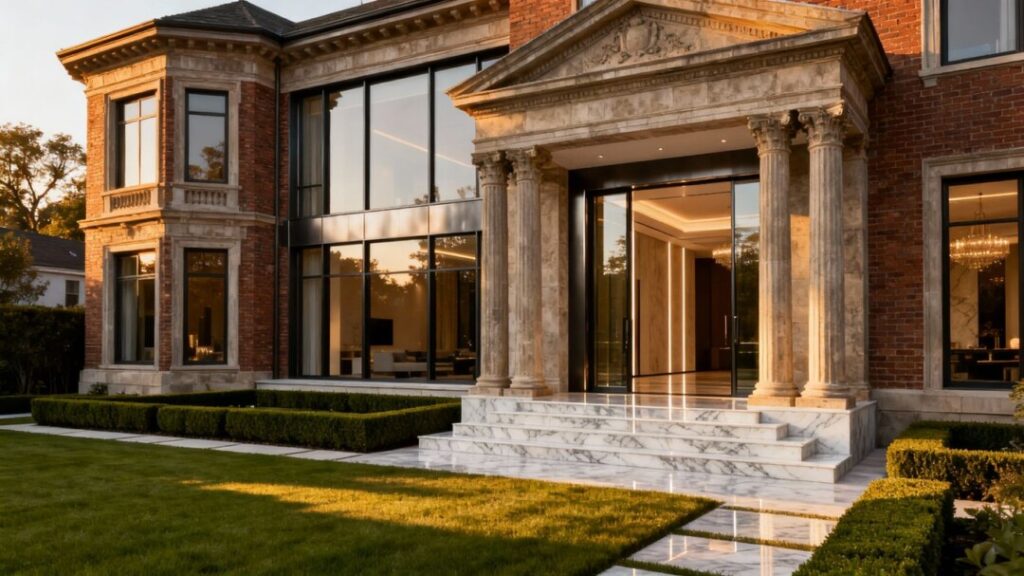A remarkable property has just been listed in Orlando’s coveted Thornton Park neighborhood, offering a unique fusion of contemporary design and classic Florida Cracker-style architecture. Located at 119 N Hyer Avenue, this stunning residence boasts exceptional craftsmanship and luxurious amenities, presenting a rare opportunity for discerning buyers.
Key Takeaways
- 3-bedroom, 3.5-bath main home designed by architect Tom Dordevic.
- Modern interpretation of Florida Cracker-style architecture with recent interior updates.
- Features a detached 1-bedroom, 1-bath guest suite with a full kitchen.
- Expansive rooftop deck offering panoramic downtown Orlando skyline views.
- Significant owner investments exceeding $330,000 in recent upgrades.
Architectural Masterpiece
The main home, spanning 3,528 square feet, was originally built in 2010 and has been enhanced with new interior features. The design emphasizes natural materials, thoughtful proportions, and abundant natural light, creating an elevated living experience. The exterior welcomes guests with a serene fountain, new landscaping, and a wide porch adorned with gas lanterns. Inside, the home showcases exceptional craftsmanship with heavy Douglas Fir timber posts supporting exposed steel beams and roof members. A striking dormered ceiling reaches 27 feet, illuminated by a high transom window and a dramatic floating steel and glass staircase set against a 25-foot stone wall.
Luxurious Interior Features
Newly refinished Oak hardwood floors flow throughout the residence, complemented by exposed wood rafters that add warmth and a sense of spaciousness. The main floor plan includes a gourmet chef’s island kitchen, a dedicated wine bottle wall, a cozy fireplace in the great room, and a versatile hidden den or office space with a stylish glass and metal privacy door. The elegant dining area is a focal point, enhanced by the presence of the floating staircase. Upstairs, the primary suite provides a tranquil retreat with a spa-like bathroom, a custom walk-in closet, and a private balcony. Two additional generously sized bedroom suites are also located on this level.
Outdoor Living and Additional Amenities
The property offers ample outdoor living space, including an oversized back porch overlooking a newly fenced private backyard. Ascend to the expansive rooftop deck for unparalleled views of the downtown Orlando skyline. Additionally, a detached, air-conditioned three-car garage features pebble tech flooring and EV charging. This garage also includes a 726-square-foot, 1-bedroom, 1-bath guest suite with a full kitchen, washer/dryer, and a balcony, making it ideal for visitors or as a potential rental income source.
Prime Location and Recent Investments
Situated in the heart of the walkable Thornton Park District, the property is just blocks away from downtown Orlando’s vibrant dining, entertainment, and cultural venues. It also offers convenient access to major roadways, Orlando International Airport, hospitals, and world-famous theme parks. The current owner has invested over $330,000 in recent improvements, including 26 new custom windows, new fencing, and brand-new HVAC systems for the main home within the past year, ensuring modern comfort and efficiency.


