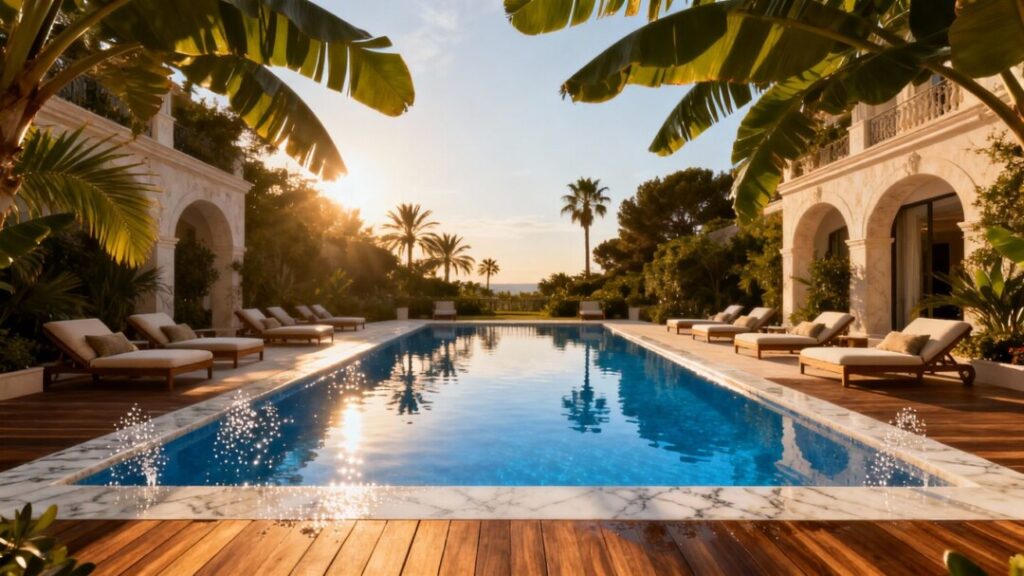Elle Residences Miami, the first residential tower by lifestyle brand ELLE, has released new renderings showcasing its sophisticated rooftop pool deck. Located in Edgewater, the amenity aims to elevate the luxury living experience with a design that blends leisure, style, and stunning city views, reflecting a growing trend in high-end developments.
Key Takeaways
- The new renderings highlight a Riviera-inspired aesthetic for the rooftop pool deck.
- The design features a striking red-and-white checkerboard tile floor and aqua mosaic pool tiles.
- Lush tropical greenery and minimalist lounge chairs contribute to a resort-like atmosphere.
- The development, a collaboration with ELLE, is slated for delivery in 2027.
A Riviera-Inspired Oasis
The crown jewel of Elle Residences Miami, the rooftop pool deck, is designed with a chic, Riviera-inspired aesthetic. The space is defined by a bold red-and-white checkerboard tile floor, creating a dynamic visual foundation. The pool itself is adorned with shimmering aqua mosaic tiles, reflecting the Miami sky. Complementing the vibrant tiles are lounge chairs with clean, minimalist frames, positioned along the pool’s edge.
To enhance the resort-like ambiance, the deck is softened with abundant tropical greenery, including palms, cascading vines, and carefully curated planter arrangements. Glass railing panels ensure unobstructed views of the city and surrounding parks, contributing to an airy and open feel.
Sophisticated Lounge and Bar Area
Adjacent to the pool, the lounge and bar area continues the development’s sophisticated design theme. Curved architectural elements clad in terracotta-toned tile are paired with white marble tabletops and sleek, black-framed chairs. Pops of green from plants, plush banquettes adorned with "ELLE" embroidered pillows, and softly draped cabanas add touches of casual glamour to the space.
Project Details and Amenities
Elle Residences Miami, situated at 3618 NE 5th Avenue in Edgewater, will stand 25 stories tall. Developed by Vertical Developments and Urban Network Capital Group (UNCG), the project will offer 189 residences delivered turnkey, with options for short-term rentals. Priced from the $525,000s, the residences will range from 450 to 845 square feet, featuring one or two bedrooms, with penthouses also available.
Additional amenities include a high-tech gym, an outdoor fitness lawn, a meditation garden, a spa with steam, sauna, and cold plunge facilities, a gourmet summer kitchen, an outdoor movie theater, a French-Riviera-inspired sundeck with a resort pool and private cabanas, a resident lounge, an entertainment salon, and a listening bar. The interiors are designed by The One Atelier in collaboration with ELLE, and the architecture is led by Behar Font & Partners. Fortune Development Sales is handling exclusive representation for the project, with delivery anticipated in 2027.


