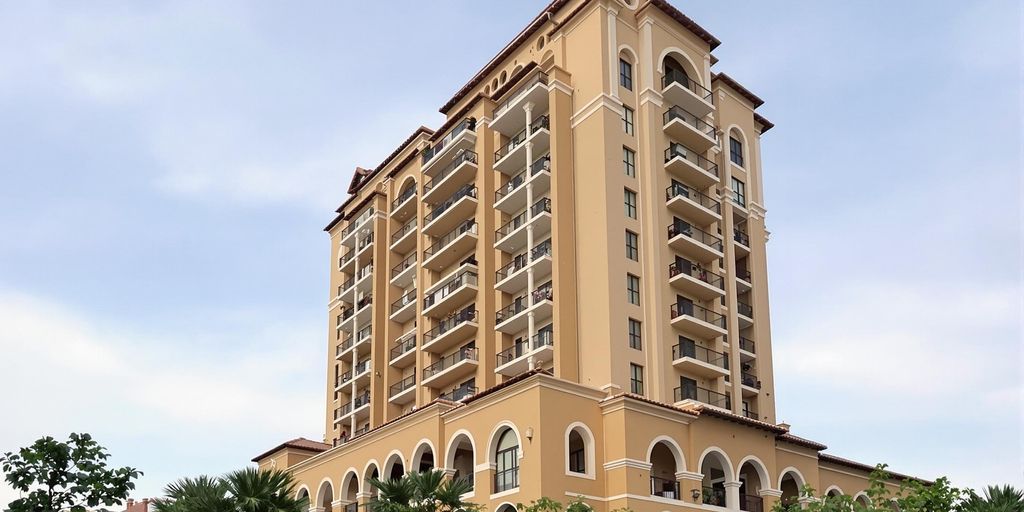Shoma Group has unveiled plans for Ponce 8, a new mixed-use development in Coral Gables. The project aims for a 16-story structure, the maximum height allowed in the vicinity of the historic Douglas Entrance. This development will also seek the city’s new Mediterranean Bonus, alongside its Live Local designation.
Ponce 8 Project Details
Ponce 8 is set to be a significant addition to Coral Gables, with Shoma Group spearheading the development. The project is designed to reach the maximum permitted height of 16 stories, strategically located near the well-known Douglas Entrance.
Key takeaways:
- A 16-story mixed-use development named Ponce 8.
- Located in Coral Gables, near the historic Douglas Entrance.
- Will include over 18,000 square feet of non-residential space.
- Developer Shoma Group is behind the project.
- The project will apply for both Live Local designation and the city’s new Mediterranean Bonus.
- PPKS Architects is responsible for the building’s design.
Design and Features
The architectural vision for Ponce 8 is being handled by PPKS Architects. While the exact number of residential units has not yet been disclosed, the development is confirmed to feature more than 18,000 square feet dedicated to non-residential purposes. This blend of uses aims to create a vibrant community hub.
Regulatory Approvals
In addition to securing a Live Local designation, which typically encourages affordable housing and mixed-use development, Shoma Group will also pursue Coral Gables’ new Mediterranean Bonus. This bonus likely offers incentives for projects that incorporate specific architectural styles or community benefits, aligning with the city’s aesthetic and development goals.


